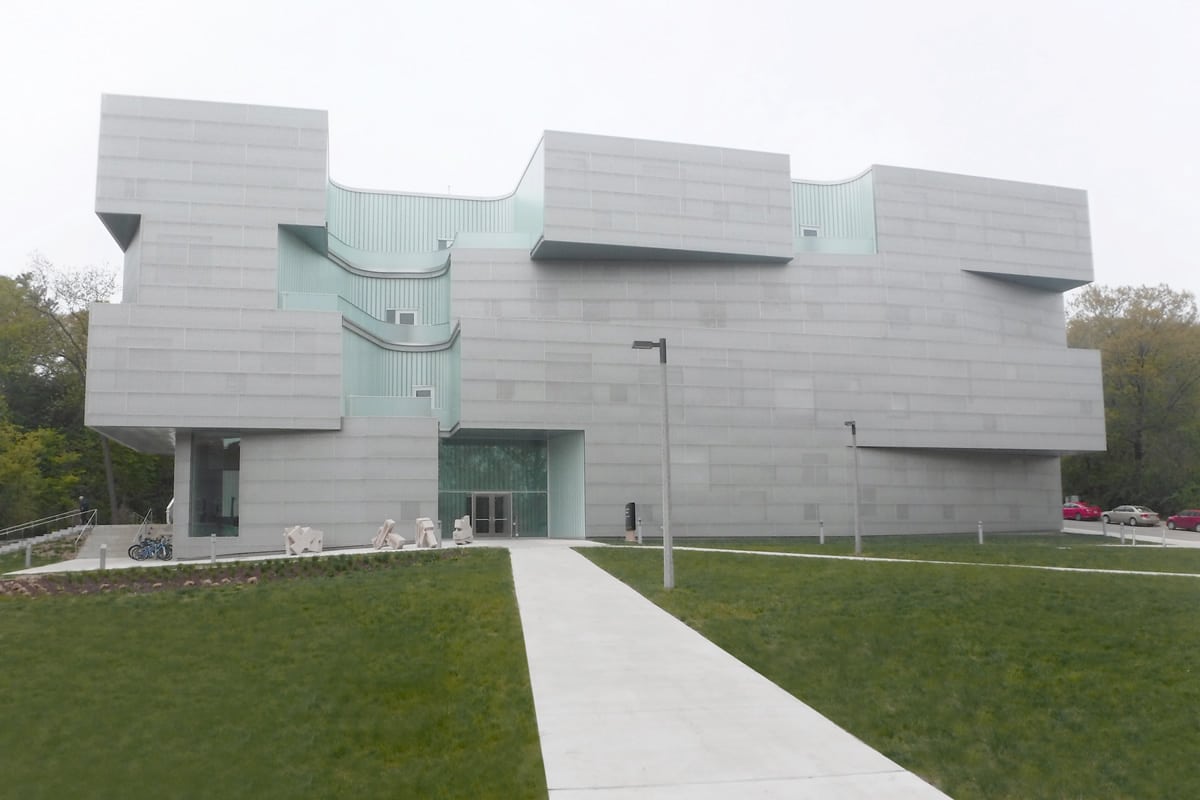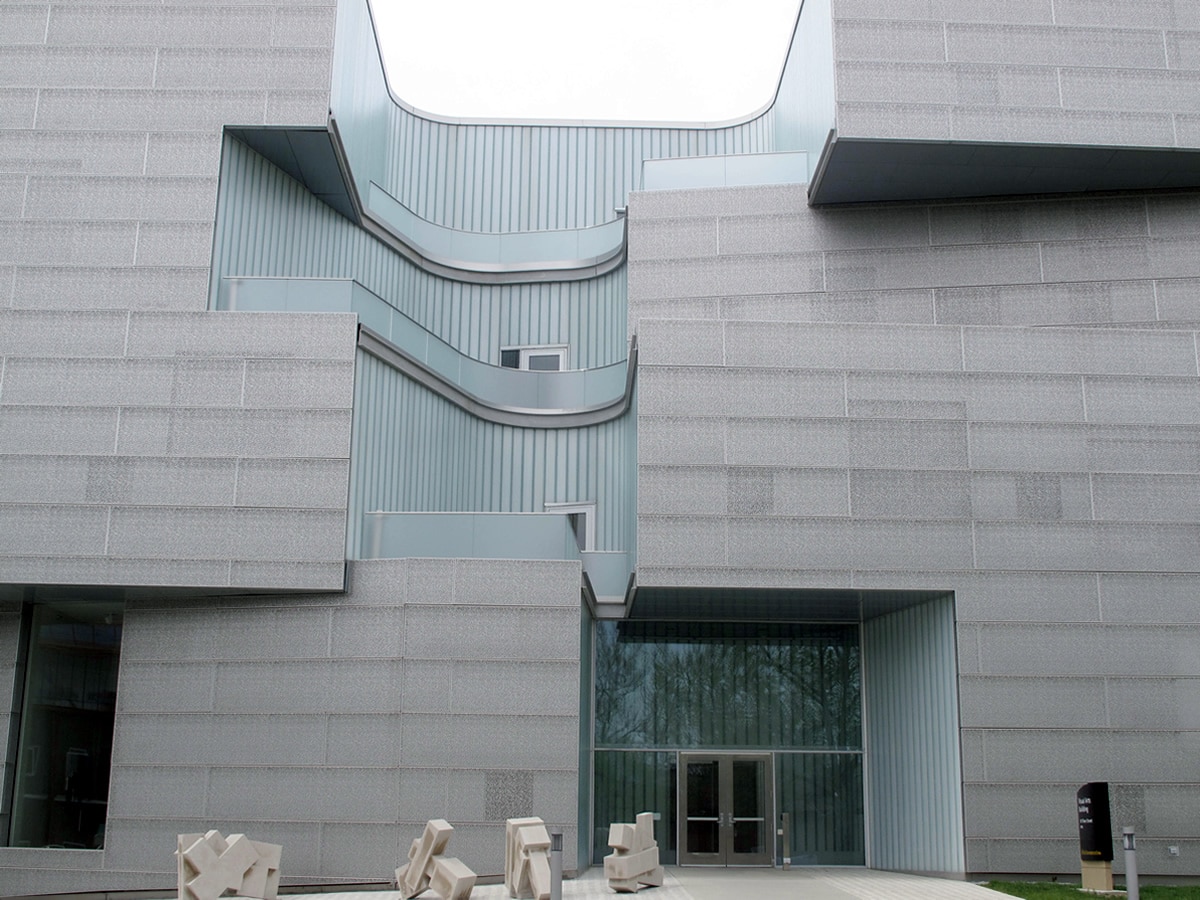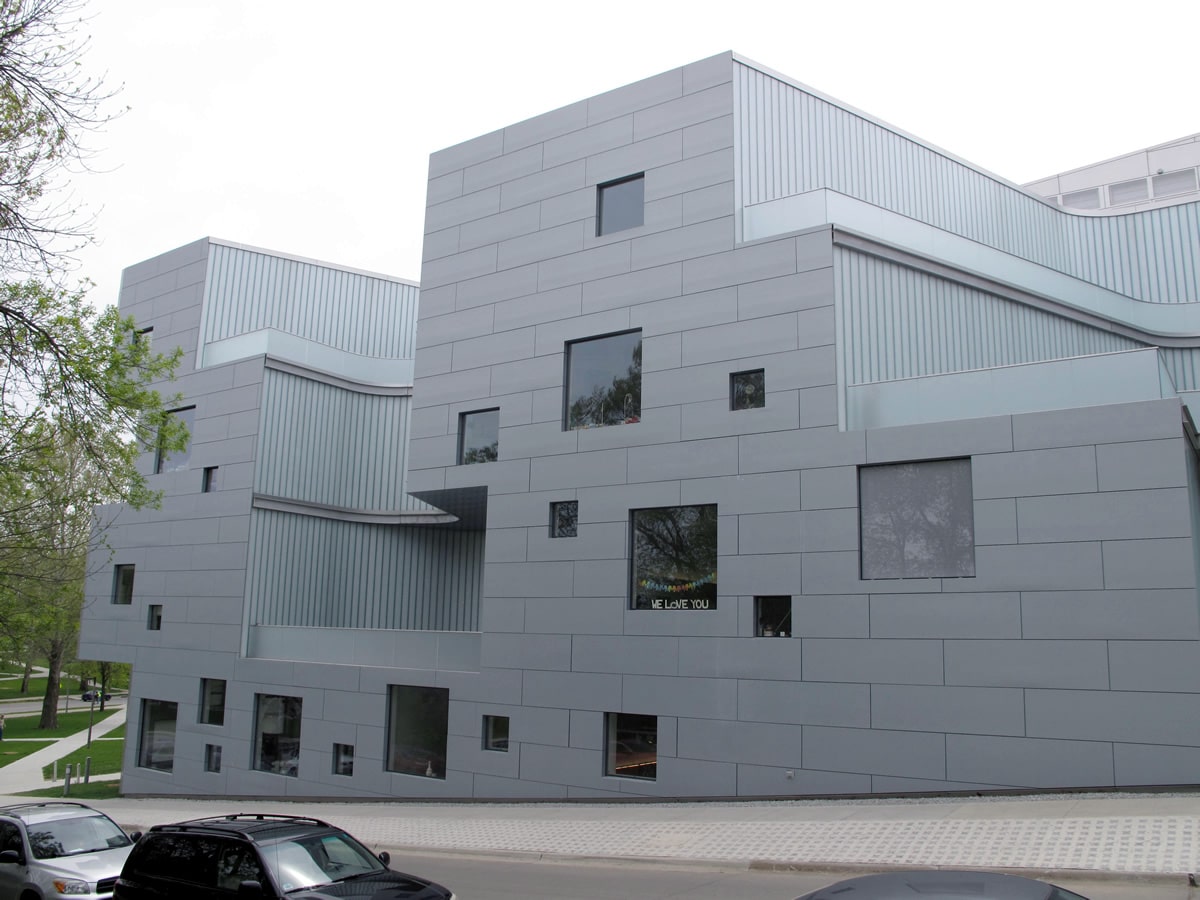UW Iowa – Art Building Replacement Facility



Category
ConsultingWJH&A principal
Wes Higgins
Location
Iowa City, IA
Year of Service
2014
Owner
University of Iowa
Architects
Steven Holl Architects
BNIM Architects
Construction Manager
Miron Construction
Description
This 126,597 square foot, 4-story facility for the University of Iowa’s School of Art and Art History will house art and art history, including facilities for ceramics, sculpture, metals, photography, print making, and 3D multimedia; graduate student studios; faculty and staff offices; and gallery space. The building envelope is clad with zinc and stainless steel plate panels, channel glass wall systems, operable windows and a green roof. The concrete frame construction is supported on drilled pier foundations. The new building is replacing the 1935 Art Building, which was heavily damaged during a flood of the University of Iowa campus in June 2008. The new building is anchored by art studio spaces, many of which are currently residing in a former Menards building south of campus. The unique design brings natural light into spaces throughout the four-plus story structure, an important feature for art studio spaces.
Scope of Service
W.J. Higgins & Associates, Inc. was contracted by BNIM to assist with the design phase activities from Schematic Design through Construction Documents; our scope included detail development and engineering for the perforated stainless steel panels, zinc panels and channel glass assemblies. We assisted the design team with developing code compliant wall assemblies that meet both the NFPA 285 and continuous insulation requirements while maintained the aesthetic vision of the team. During the Construction Administration Phase activities WJH&A reviewed the performance mockup installation/ testing and assisted with issue resolution during same. Throughout the critical submittal and shop drawing phase we actively assisted the Project team with review/coordination activities and later performed site visits with the team to review the as-built construction, on-site air/water testing and assisted with issue resolution when required.
Exterior Façade Materials
Perforated stainless steel panels, zinc panels, custom channel glass, punched aluminum windows (fixed and operable) and sloped glazing.

